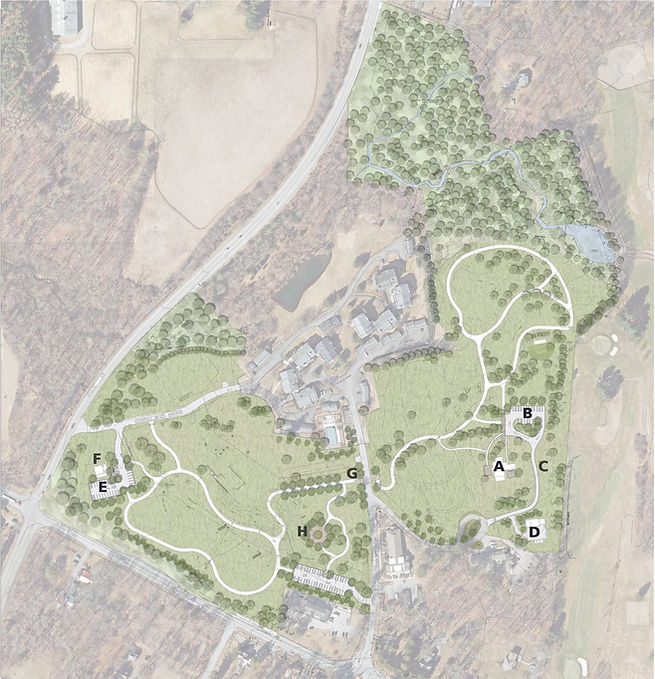Bennett Park
Bennett Park: Phase 2
Phase 2, which will begin when funding is secured, includes:
-
Renovation of Exmoore House as a Bennett College Museum and Visitor’s Center, to include restored Otis Birdcage elevator, event space, public restrooms, new driveway, parking, dormitory for visiting artists, and office space for MCP staff,
-
Installation of a wildflower meadow on the hillside below Exmoore,
-
Installation of a wooded seating area,
-
Completion of the Great Lawn by removing the Bennett Commons pool and tennis court,
-
Restoration of the pool dressing rooms as a public restroom,
-
Development of additional seating areas, pathways and lighting as needed, and
-
Installation of informative signage and markers throughout park.

The Great Lawn

The restored Halcyon Hall Otis Birdcage elevator exhibit inside the Bennett College Museum and Visitor's Center.

The view of the Great Lawn and the wooded seating area from Exmoore House, the future Bennett College Museum & Visitor’s Center.

PHASE 2 Plan Legend
A. Exmoore House (Bennett College
Museum and Visitor’s Center)
B. Upper Parking Area
C. New Access Road
D. Park Maintenance Area
E. West Parking Area
F. Restrooms
G. Park Path Crosswalk
H. Wooded Seating Area